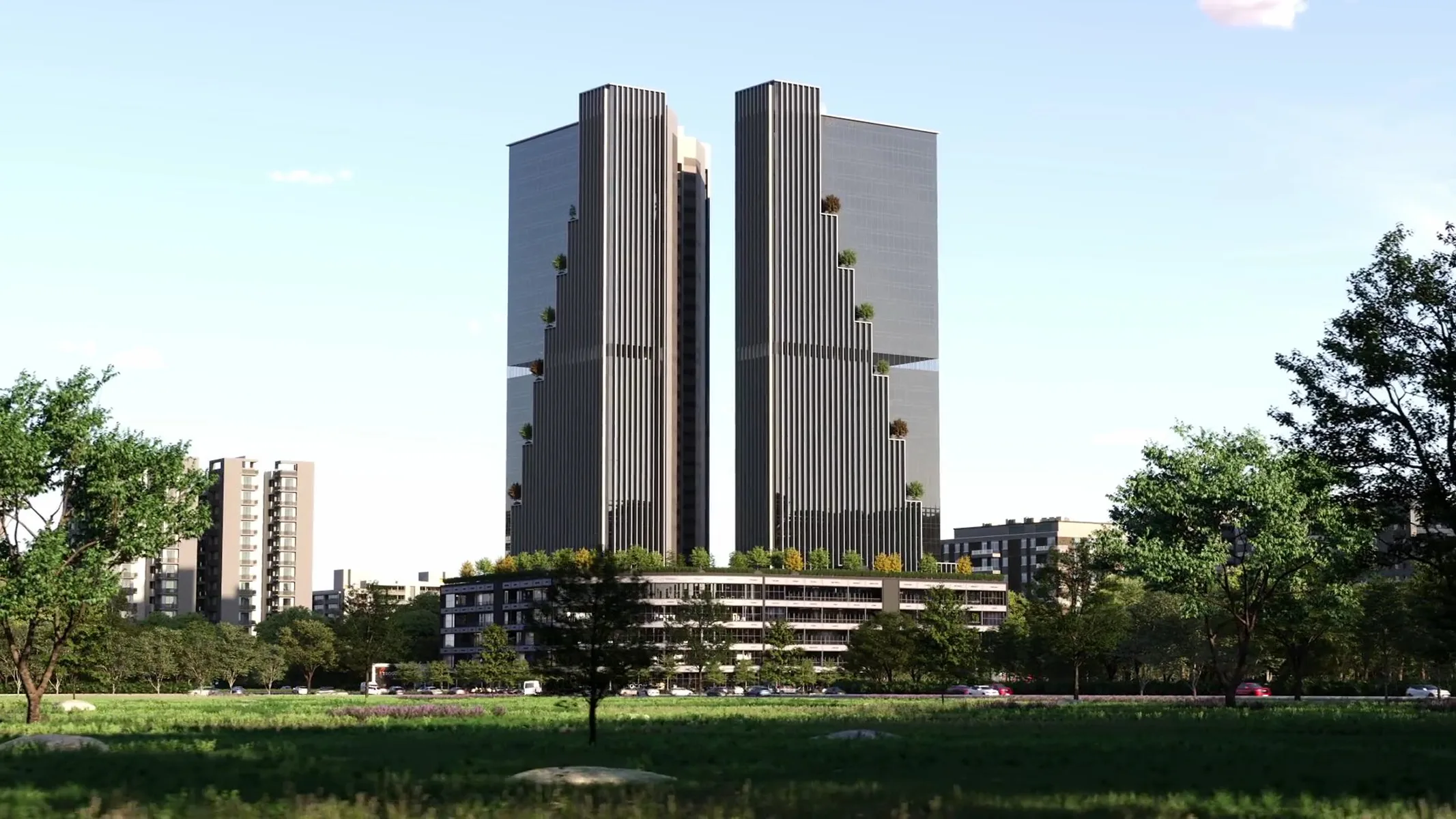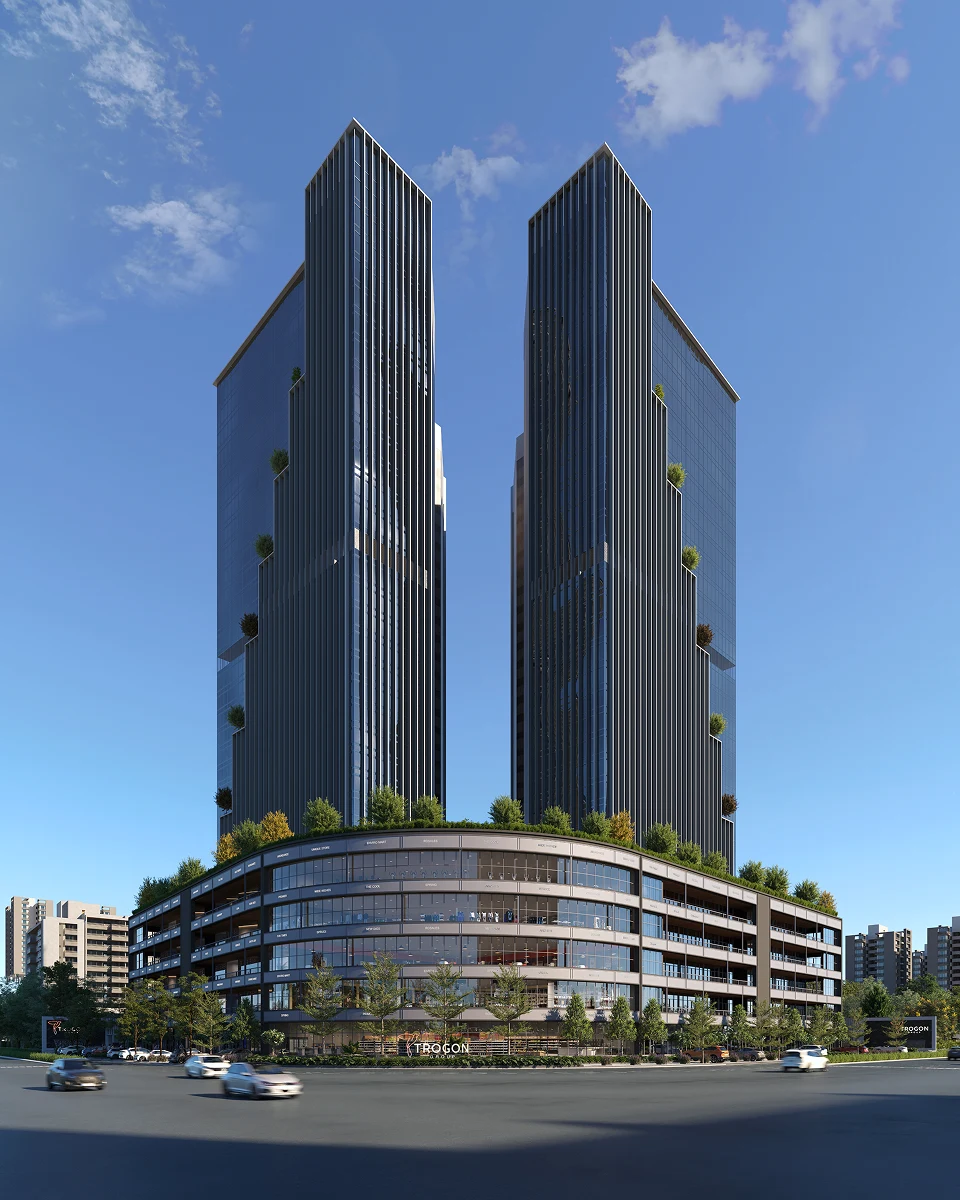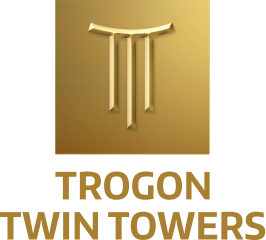125 METERS TALL
1.8 MILLION SQ.FT.

125 METERS TALL
1.8 MILLION SQ.FT.

Defining the Skyline, through elemental architecture
Ascending towards and aspiring future

Retail spaces, mid-level terrace dining, quick-access office spaces of varied footprints, and ample parking with new-age support infrastructure, technology, and human needs are all meticulously integrated into a sensitive architectural design that responds effectively to its surroundings.

Sq.ft. Foyer on each floor

High Speed Elevators

Multi-Level Parking

Green Building

Fire Safety Features

Destination Controlled Elevators

Facade Lighting

Expandable Office Spaces

Creche

Hi-TECH Surveillance System

Power Backup for Common Utilities

Business Centre

Terrace Restaurant at Level 5

Cafe Kiosks

Professional Property Management
ARCHITECTURAL DESIGN

CONTRACTOR

M.E.P. CONSULTANT

DIAPHRAGM WALL CONTRACTOR

STRUCTURAL CONSULTANT

PROJECT MANAGEMEN CONSULTANT

LANDSCAPE DESIGNER

GREEN BUILDING CONSULTANT

FACADE CONSULTANT

BRAND CONSULTANT

FINANCIAL PARTNER

ARCHITECTURAL DESIGN

CONTRACTOR

M.E.P. CONSULTANT

CONTRACTOR CONTRACTOR

CONTRACTOR

CONSULTANT CONSULTANTGM WALL CONTRACTOR

LANDSCAPE DESIGNERNAGEMENT CONSULTANT

CONSULTANT CONSULTANTULTANT

FACADE CONSULTANT

BRAND CONSULTANT

FINANCIAL PARTNER


At the Center of Twin City Development
Retail spaces, mid level terrace dinning, quick access office spaces of varied footprints and ample parking is the new age supportive infrastructure An infrastructure for the evolved professional with all technology and human needs are well laid out as sensitive architecture that responds well.
For any further specific queries please write at sales@trogongroup.com or call here.